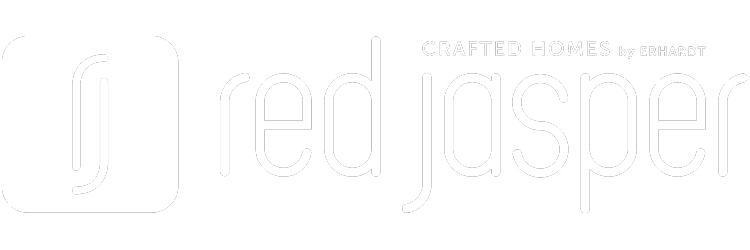East Grand Rapids Residence
Location: East Grand Rapids, MI
Designer: DMC Design Custom Interiors
Red Jasper remodeled the first and lower levels of this original 4,634-square-foot home located on Fisk Lake. The project only included the renovation of the main floor at first, but as we began to earn the client’s trust, our scope of work expanded, covering the entire home.
Red Jasper built and installed multiple custom cabinetry elements throughout the home, including new kitchen cabinets, wet bars, vanities in all bathrooms, wood beams and panels, and updates to the existing entertainment center. The main-level bar is constructed of radius walnut with a mahogany top and includes custom panel moldings. The kitchen island has a walnut grain-matched veneer finish. The master bedroom also features a custom-built walnut slab wall.


